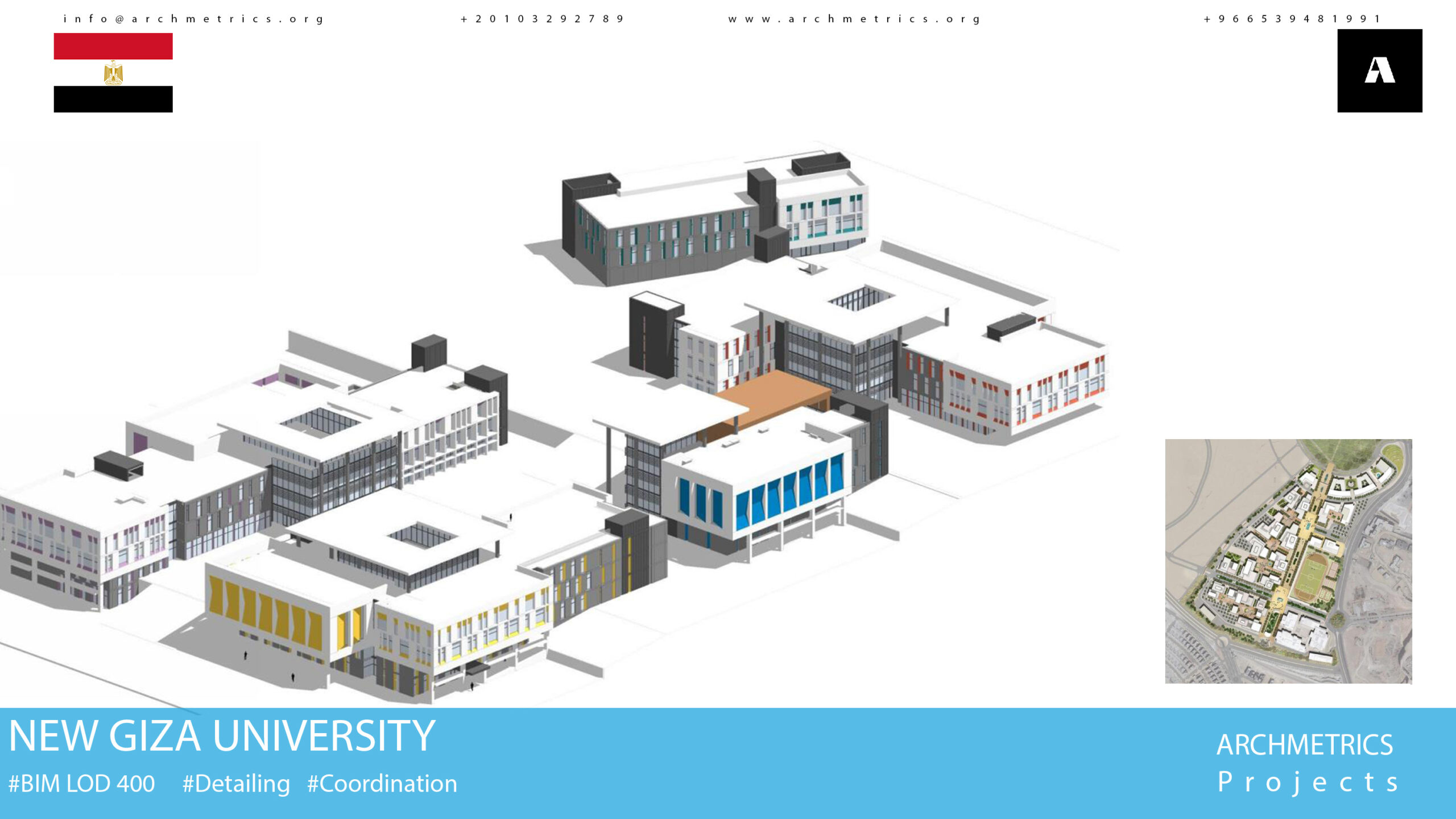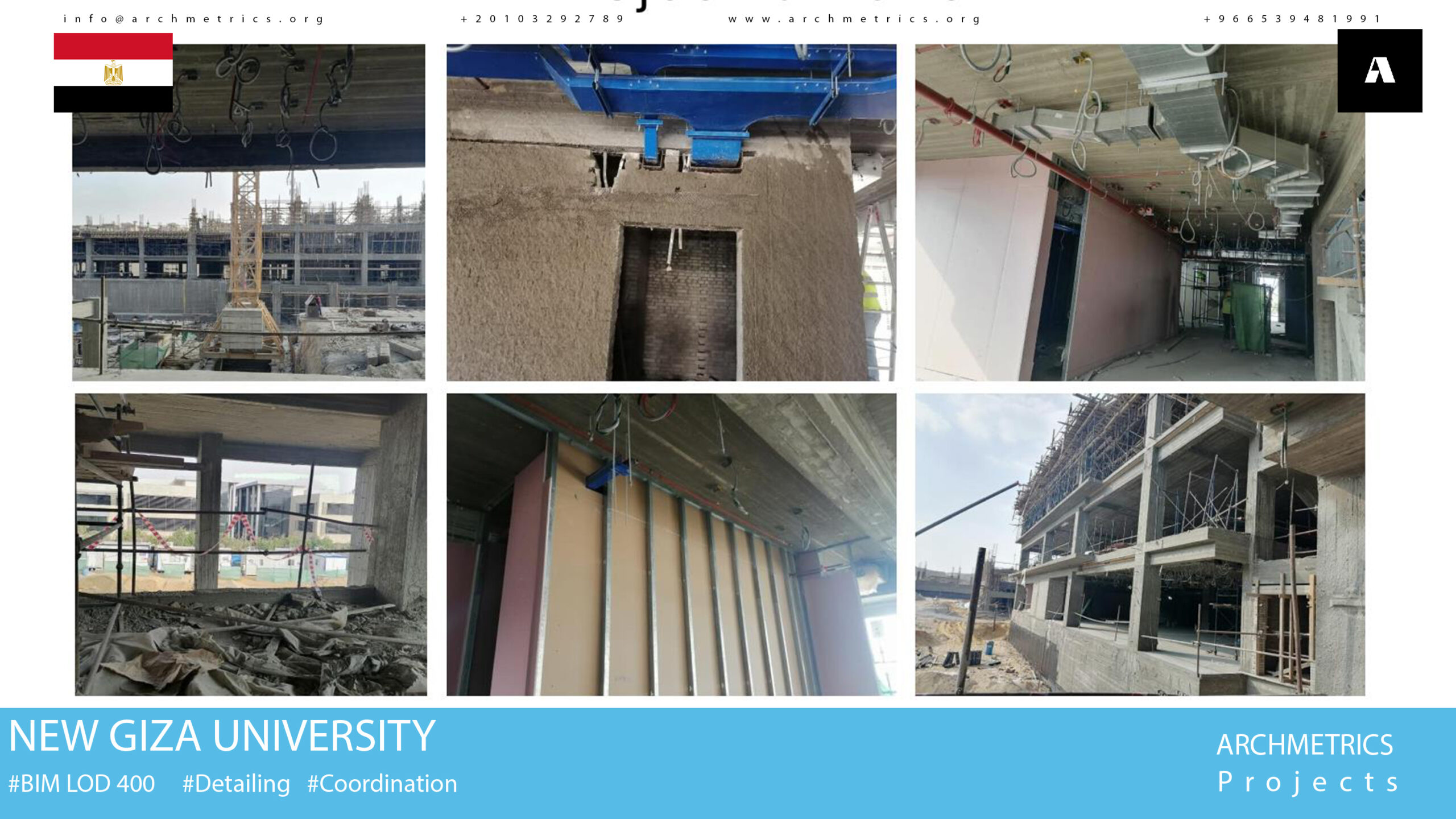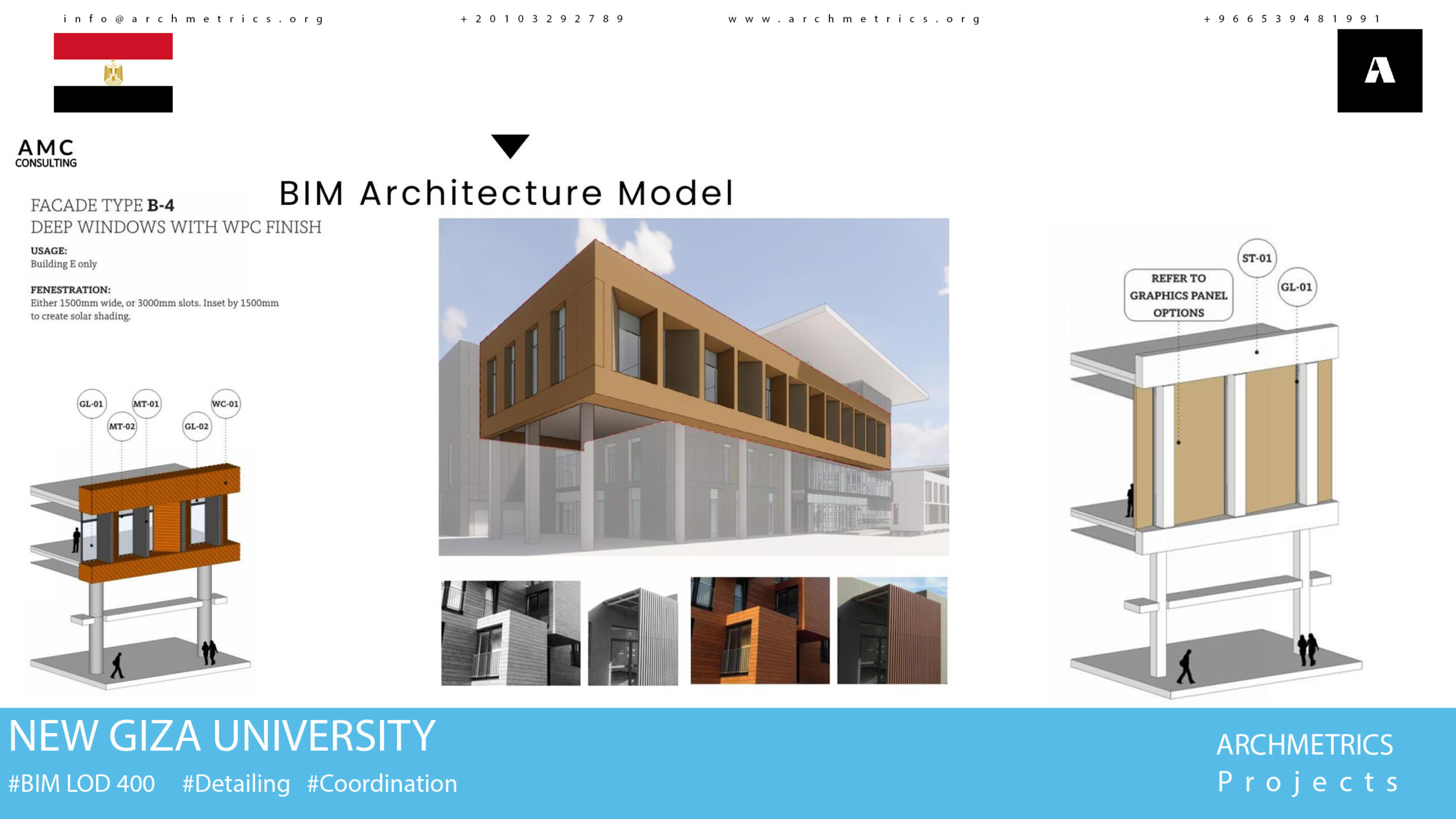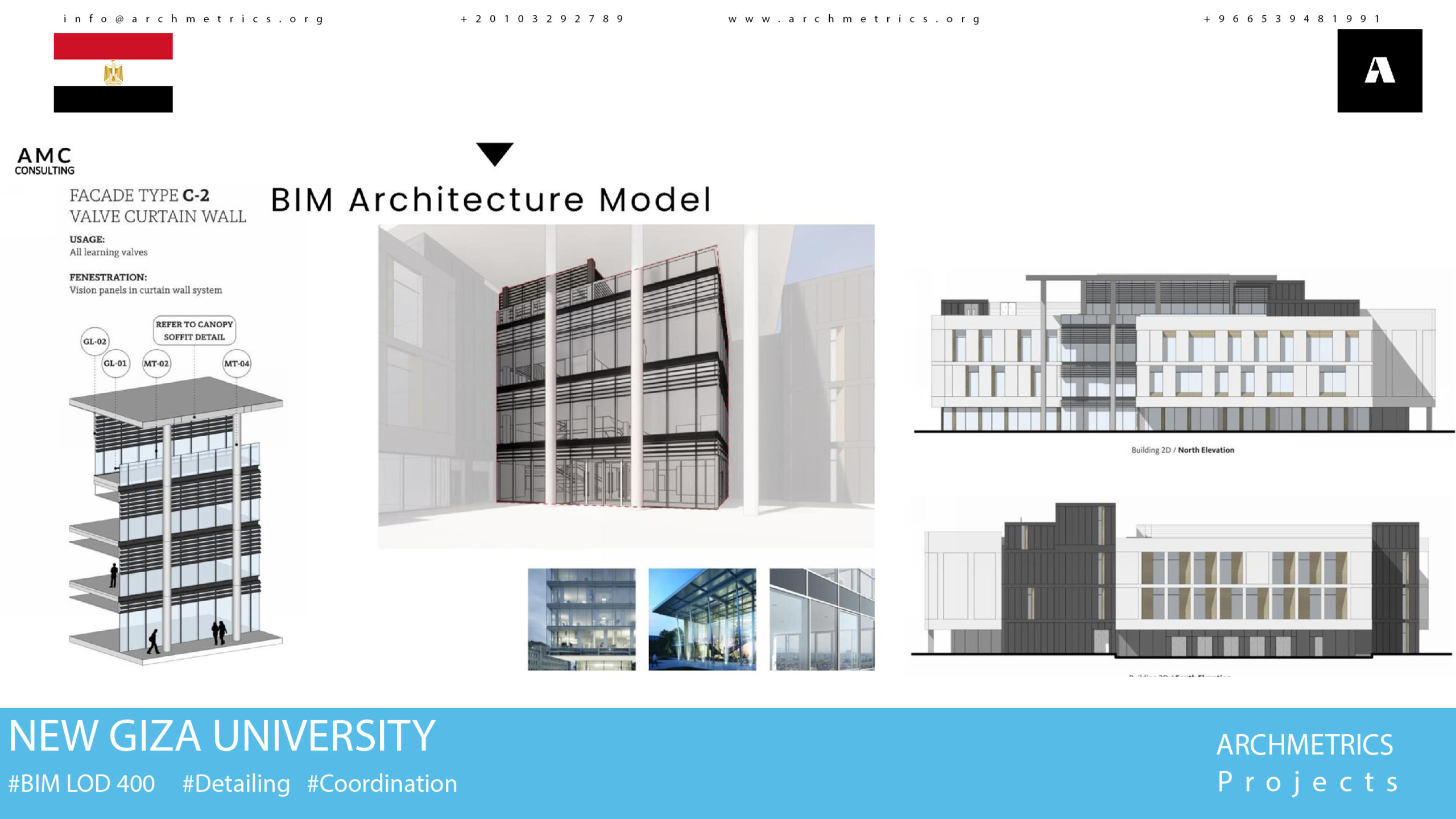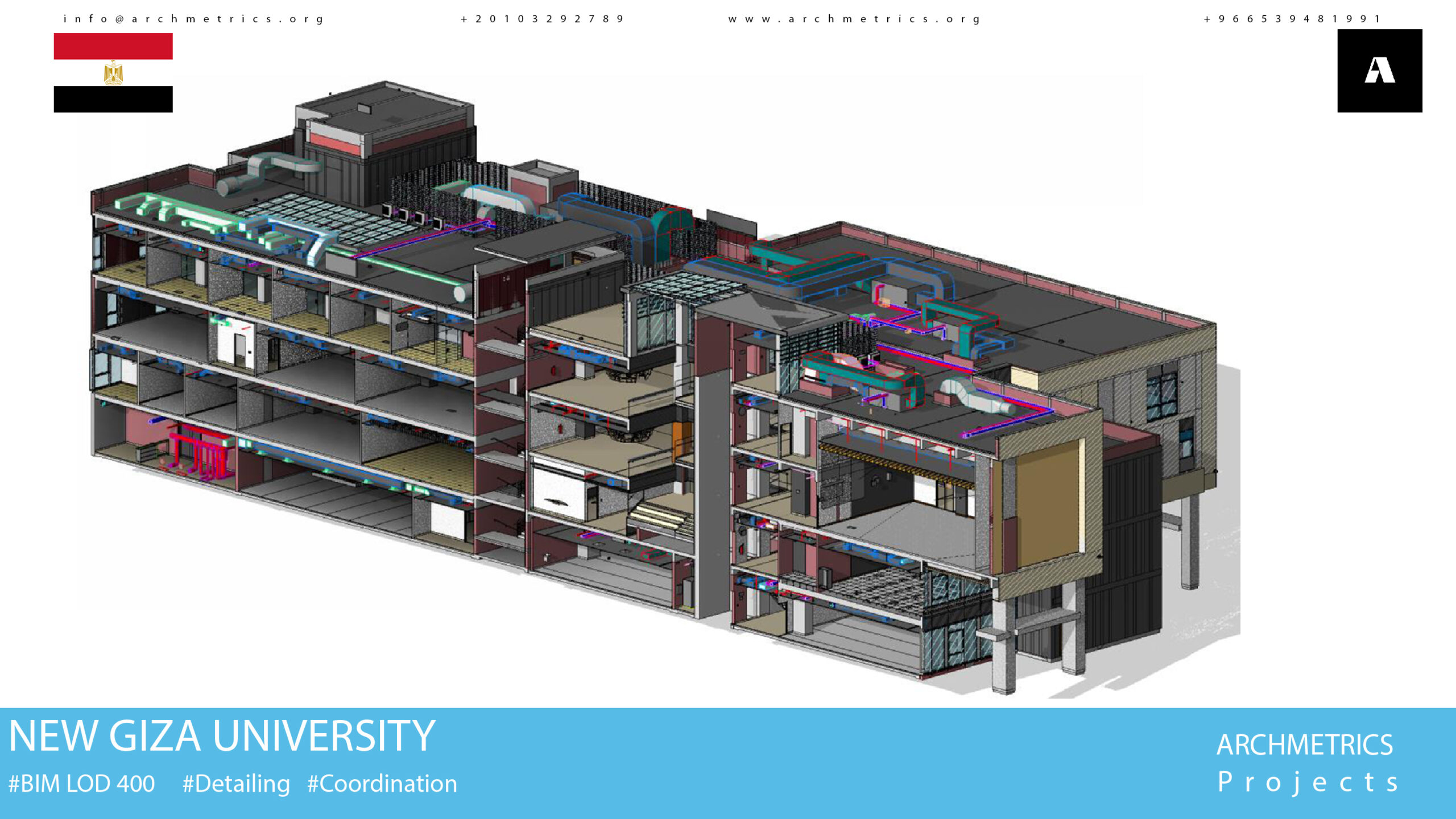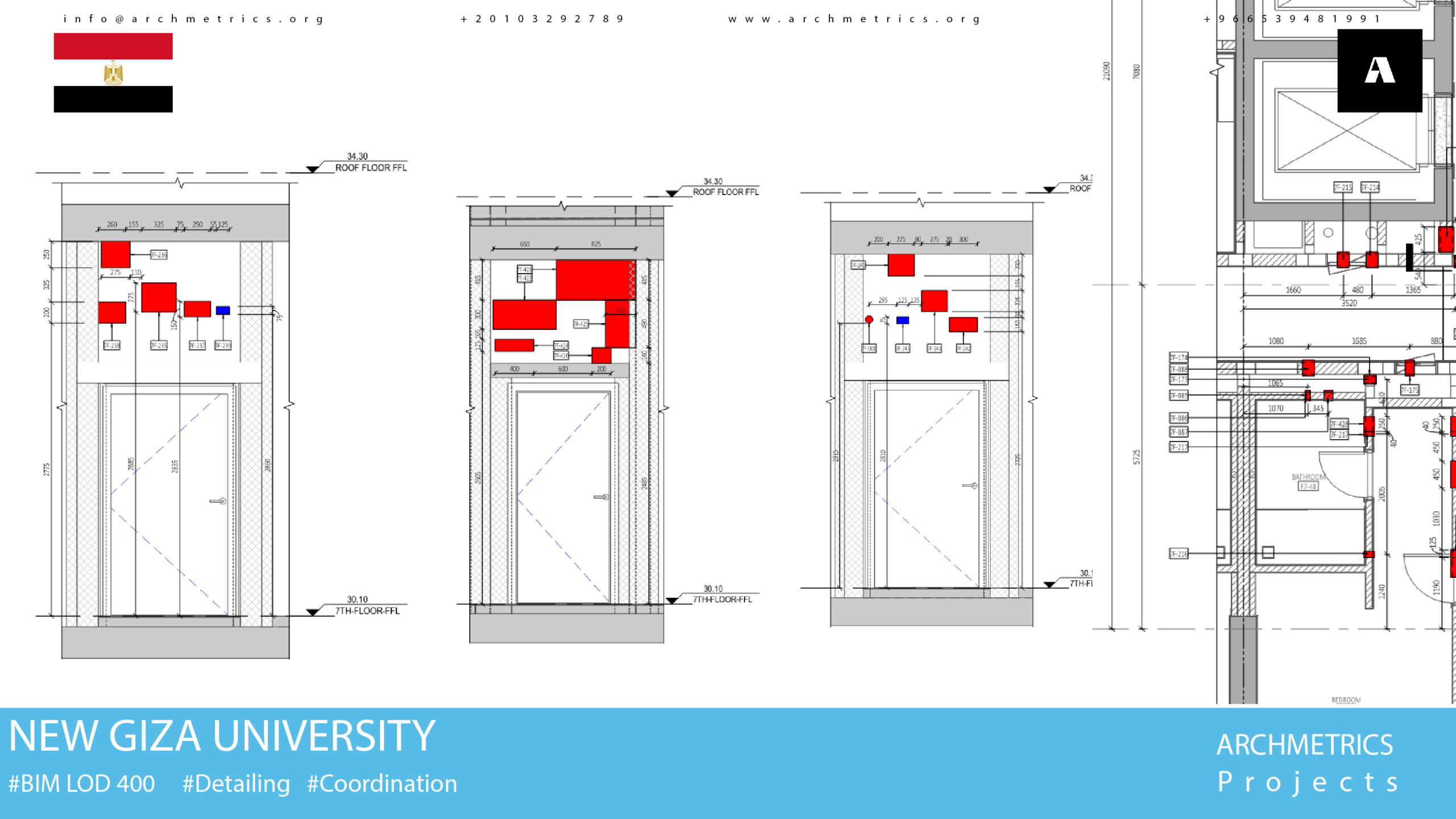New Giza University
Project Info
Location
6th of October, Egypt
Client
New Giza NGU
Sector
Educational Project
Size
38,000 SQM
Scope
Design Architecture, MEP Scope of Work
Status
Completed
About Project
The University offers a rigorous and sophisticated medical education featuring state of the art Health Care Sciences and Biomedical Research facilities. The campus features a large structured park at its heart, surrounded by student housing, retail, cafés, and restaurants. The total built-up area is 90,000 square meters.
Phase 1 includes 4 Buildings:
- Health Sciences:17,200 square meters (lecture halls, labs, library, café, administration and public spaces and amenities)
- Economics Business School: 7,300 square meters
- Pharmacy and Dentistry School:13,400 square meters
- Utility Building (cooling plant and mechanical services): 2,700 square meters
Phase 2 comprises 6 buildings:
- Medical: 12,000 square meters
- Dentistry: 14,000 square meters
- Pharmacy, Nursing & Health Sciences: 11,000 square meters
- Student Center: 5,000 square meters
- Utility Building: 5,300 square meters
- Engineering Building: 7,300 square meters

